A serene escape where design seamlessly marries form and function, proving that practicality and beauty can coexist.
Nestled in the heart of Croatian Istria, this 140 m² apartment was thoughtfully designed as a tranquil yet highly functional second home for a couple. More than just a vacation retreat, the space embodies comfort, practicality, and timeless elegance, creating an inviting sanctuary for extended stays. Every element reflects the couple’s lifestyle—balancing warmth with sophistication and ensuring that every space serves both aesthetic and functional needs.
160 m²
Completed in 2024
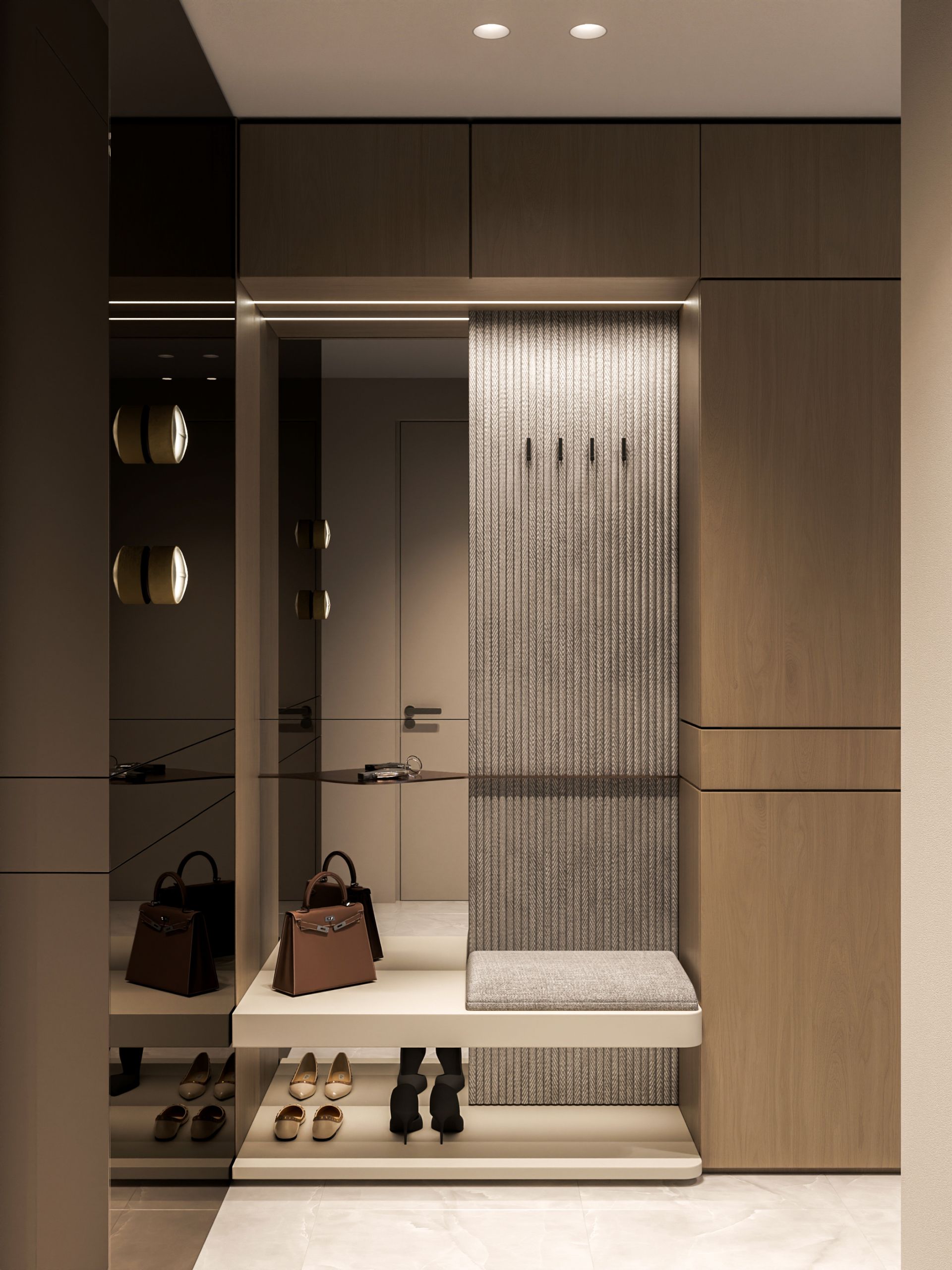
The clients envisioned a welcoming and versatile home—a space where they could unwind, entertain, and work remotely when needed. Avoiding excessive lavishness, they sought a classic yet modern aesthetic, with warm tones, wooden elements, and an open, bright and airy atmosphere. Functionality was equally important, with spaces tailored for cooking, hosting, and spending time with family and friends. Their wish list also included a functional home office, minimal yet elegant bedrooms, and an emphasis on maximizing sea views to enhance the overall living experience.

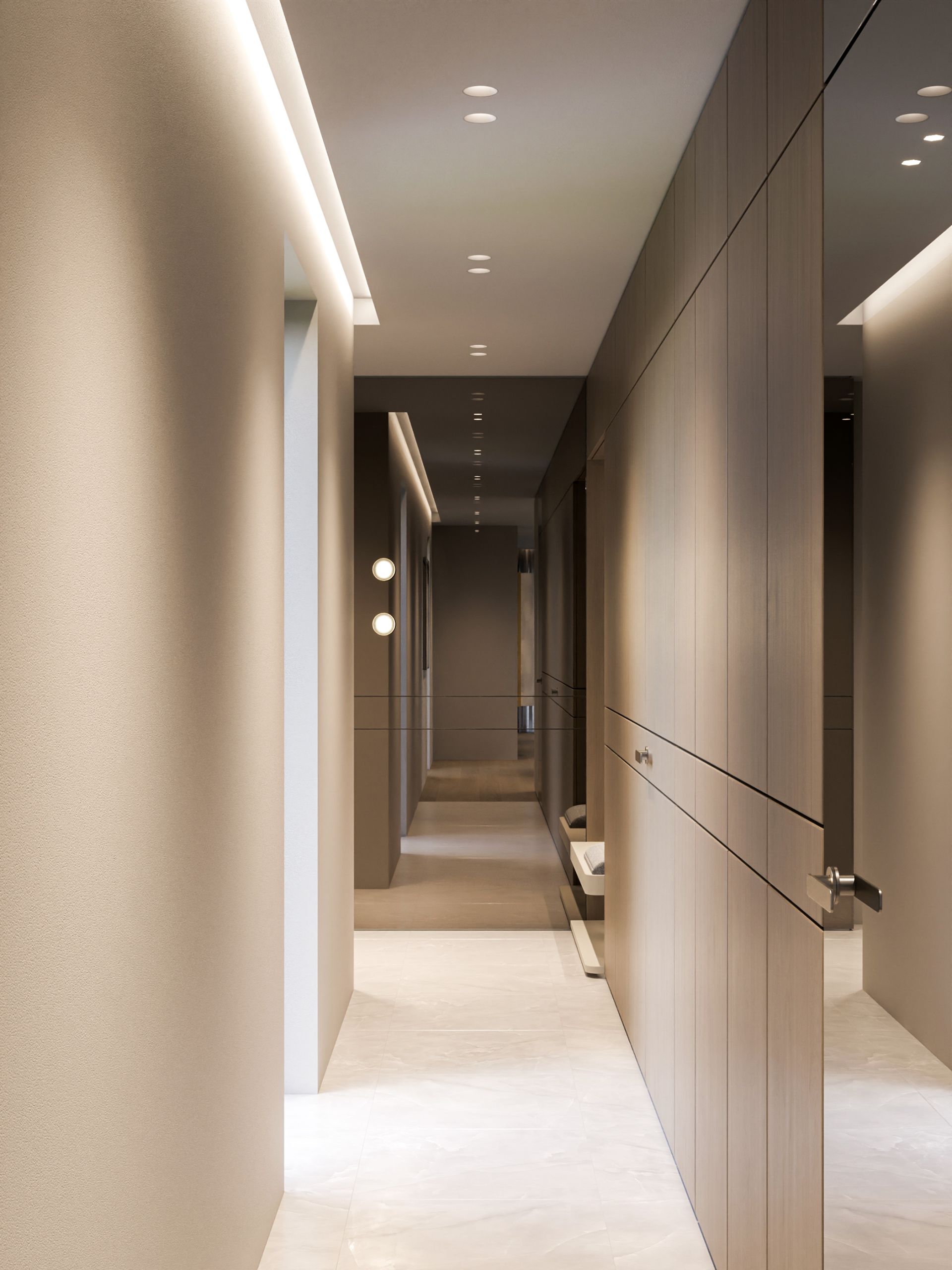
The design concept revolves around the seamless integration of form and function, ensuring that every detail is both beautiful and practical. A warm and inviting atmosphere is achieved through light tones complemented by natural wood accents, creating a space that feels both cozy and sophisticated. Subtle vertical and horizontal lines appear throughout the design, adding texture and visual interest while reinforcing a sense of continuity.
To optimize the layout, one of the original three bedrooms was reimagined as a dedicated home office, leaving a guest bedroom for visitors. The heart of the apartment is the open-concept kitchen and living area, seamlessly connected to a panoramic terrace with breathtaking sea views. The kitchen, featuring stone countertops and a custom-made dining table, exudes elegance, while the living room, anchored by a large, inviting Flexform sofa, creates a perfect space for relaxation. Designed for both gatherings and quiet moments, this space enhances shared experiences while offering a serene backdrop of the Adriatic.


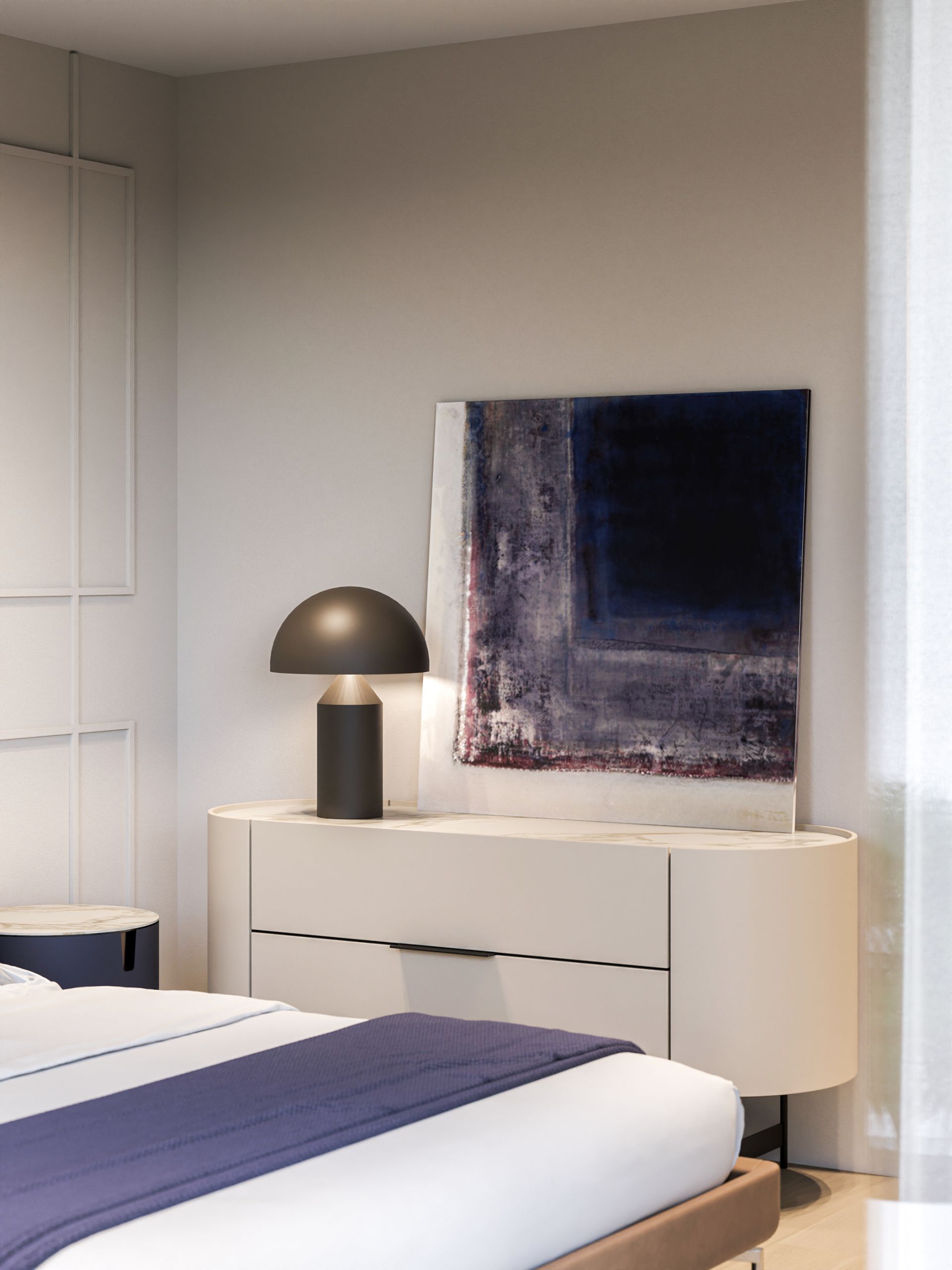
Throughout the apartment, carefully curated materials establish a harmonious and timeless aesthetic. Wooden panels in the entryway and hallway house hidden wardrobes and doors, seamlessly blending into the design. These elements are divided by mirrored wall panels, enhancing depth and light while maintaining a minimalist elegance.
The bedrooms offer an intimate and calming atmosphere, with simple yet impactful wall designs incorporating vertical and horizontal patterns to highlight the centerpiece—an elegant and comfortable Poltrona Frau bed.
The thoughtful use of materials extends to the kitchen and living area, where natural stone, warm woods, and custom furniture come together to create a space that is both functional and beautiful. Smart home technology enhances efficiency, reducing energy consumption by over 25%, ensuring both comfort and sustainability without compromising on elegance.

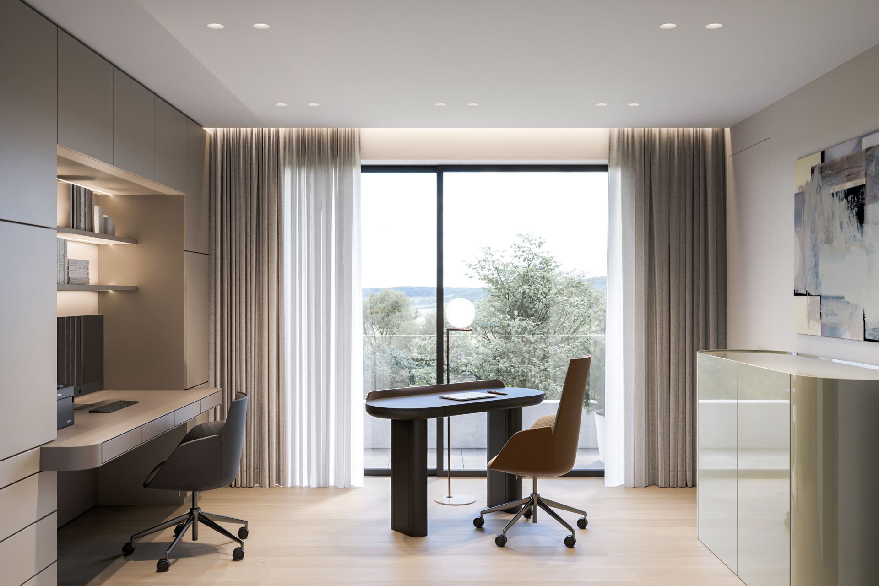
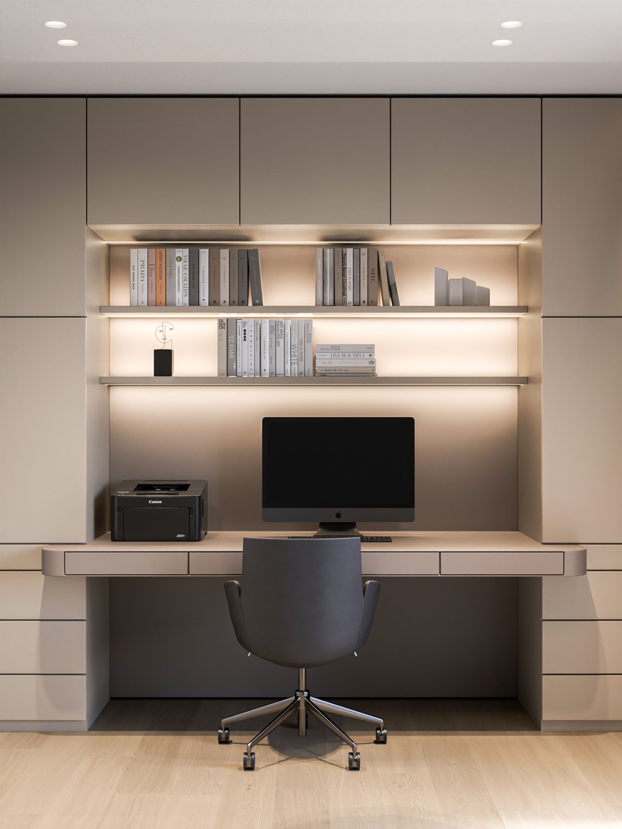




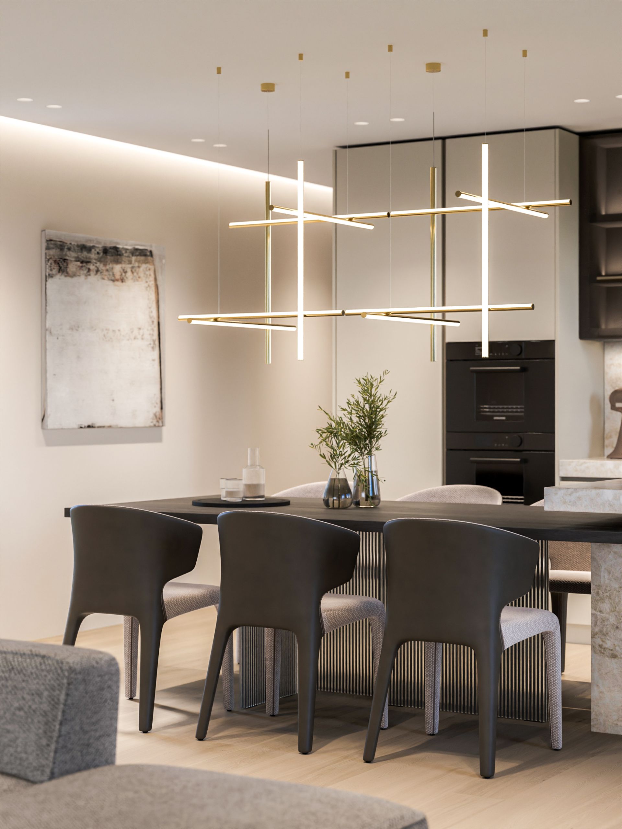

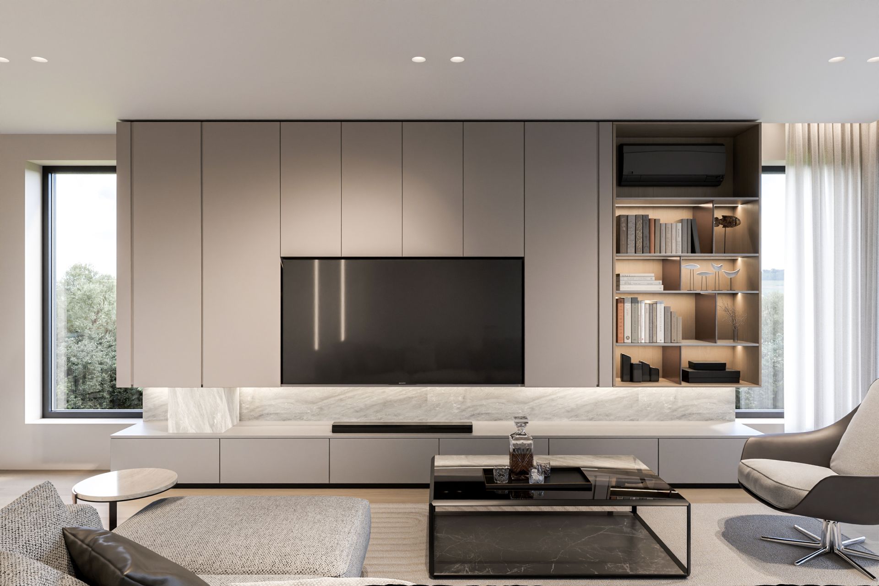
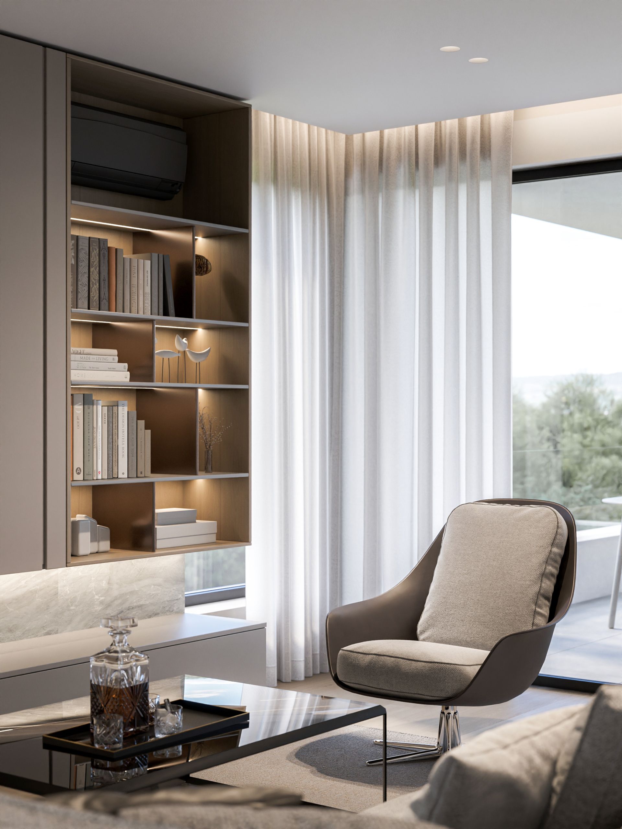
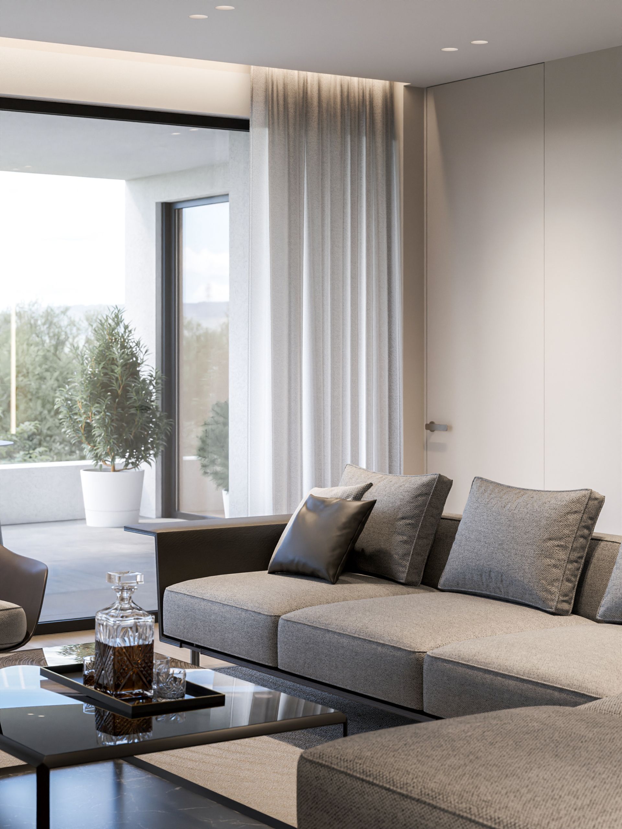

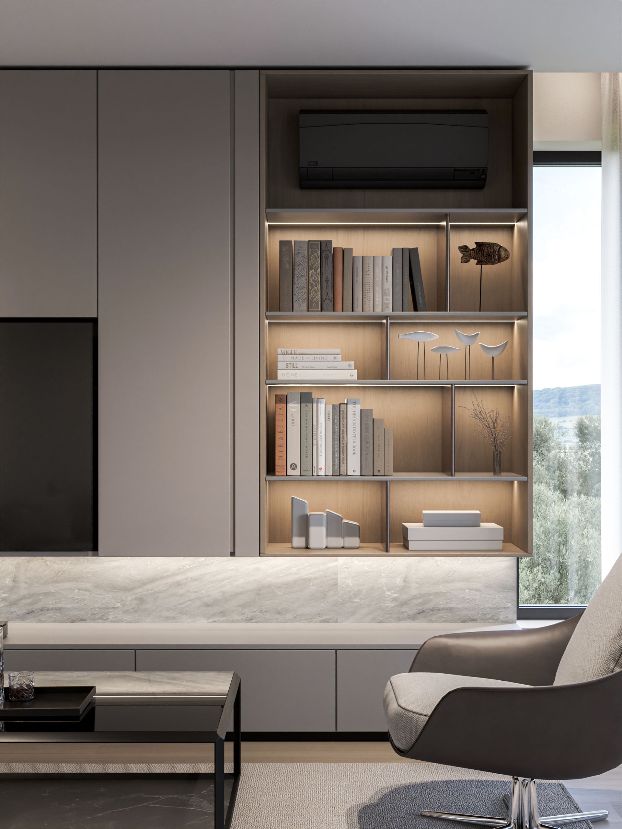





This website uses cookies to ensure a better user experience.
Fill out the form below, and we will be in touch shortly.