Redefining the modern workplace, where design becomes a strategic tool to enhance productivity, innovation, and well-being.
Located on the 9th floor of Slovenia’s first-of-its-kind, above-standard office building, DCB Montana, this project redefines workplace design, using architecture as a tool to enhance productivity, innovation, and collaboration. More than just a workspace, it serves as a catalyst for ideas, a stage for collaboration, and an incubator for progress.
Ljubljana, Slovenia
1,000 m²
Completed in 2024
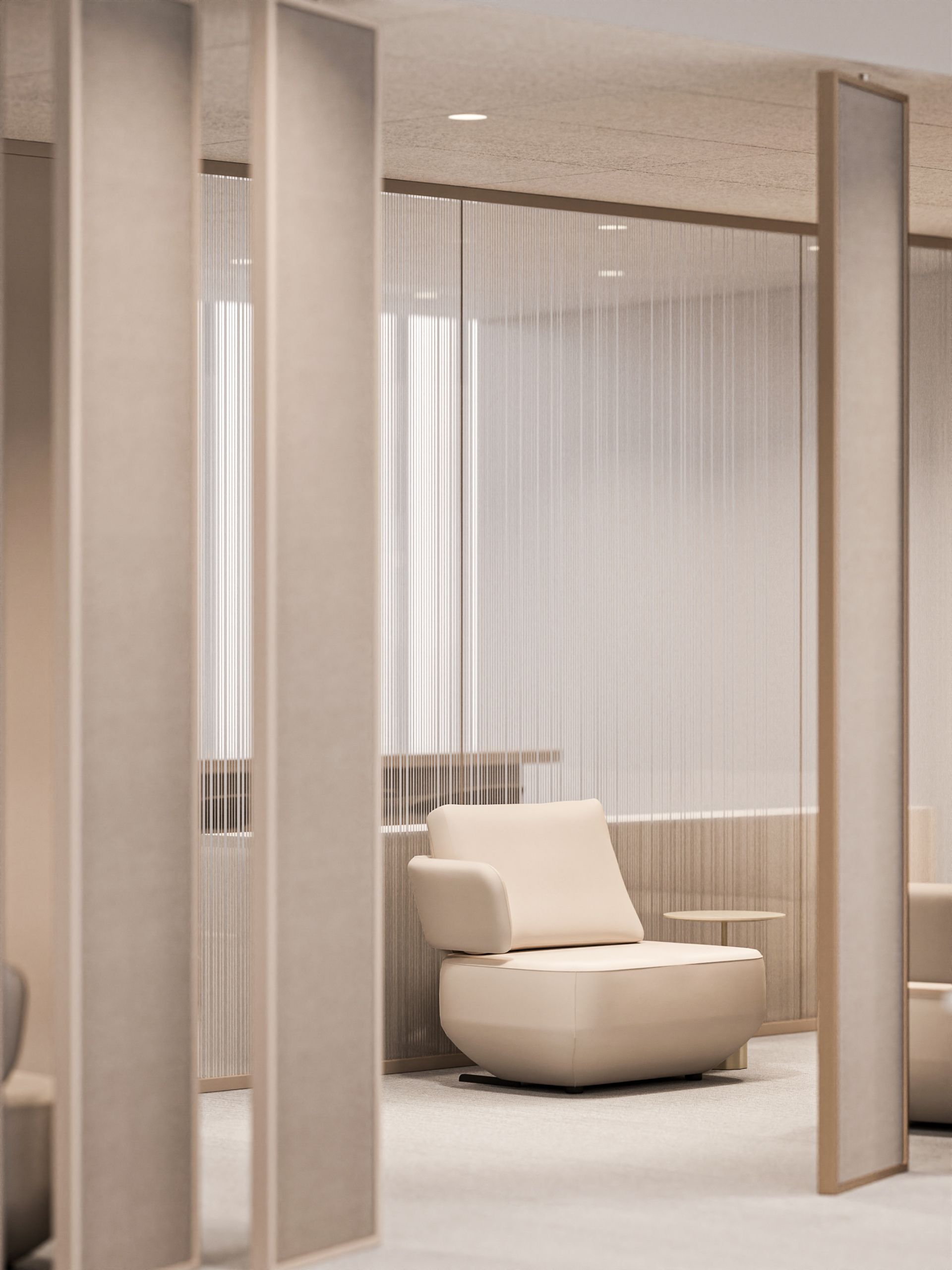
At the heart of the project is the client’s vision — a workspace that embodies innovation, collaboration, and excellence. The DCB Montana offices are not simply designed; they are thoughtfully crafted to reflect the values of a company that thrives on progress, excellence, and refined sophistication. Every element aligns with this vision: spaces that encourage connection, inspire creativity, and balance refinement with accessibility.
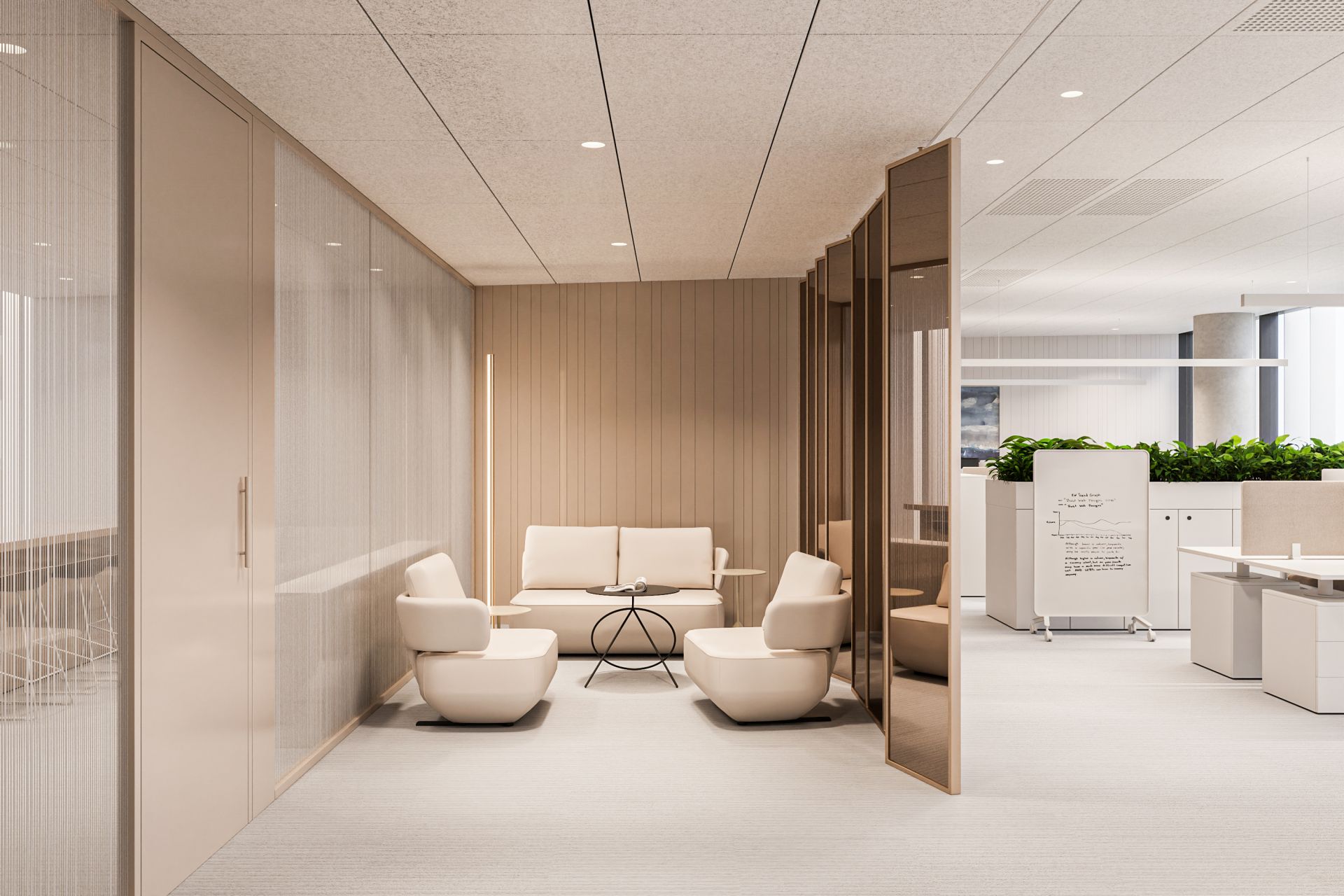
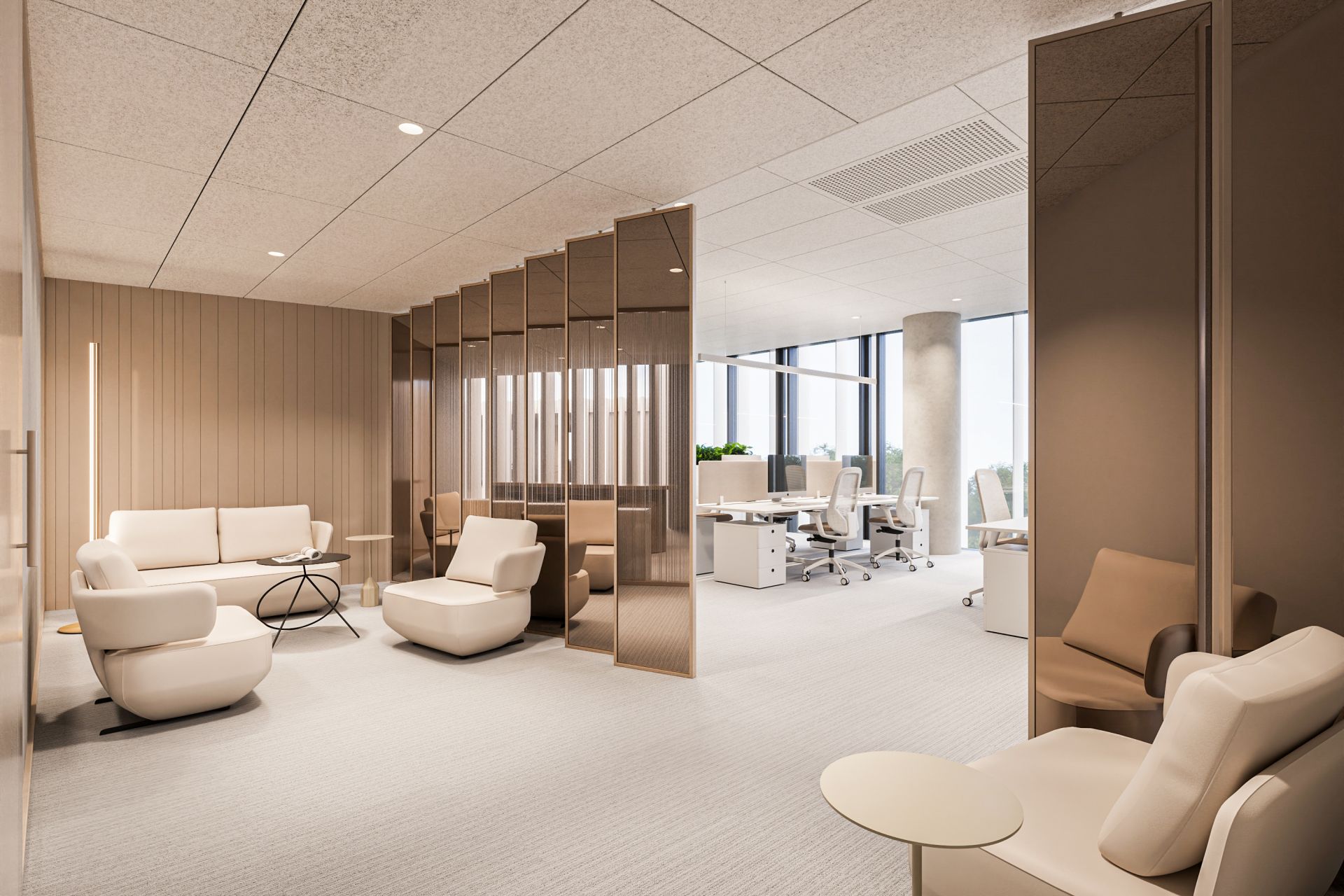
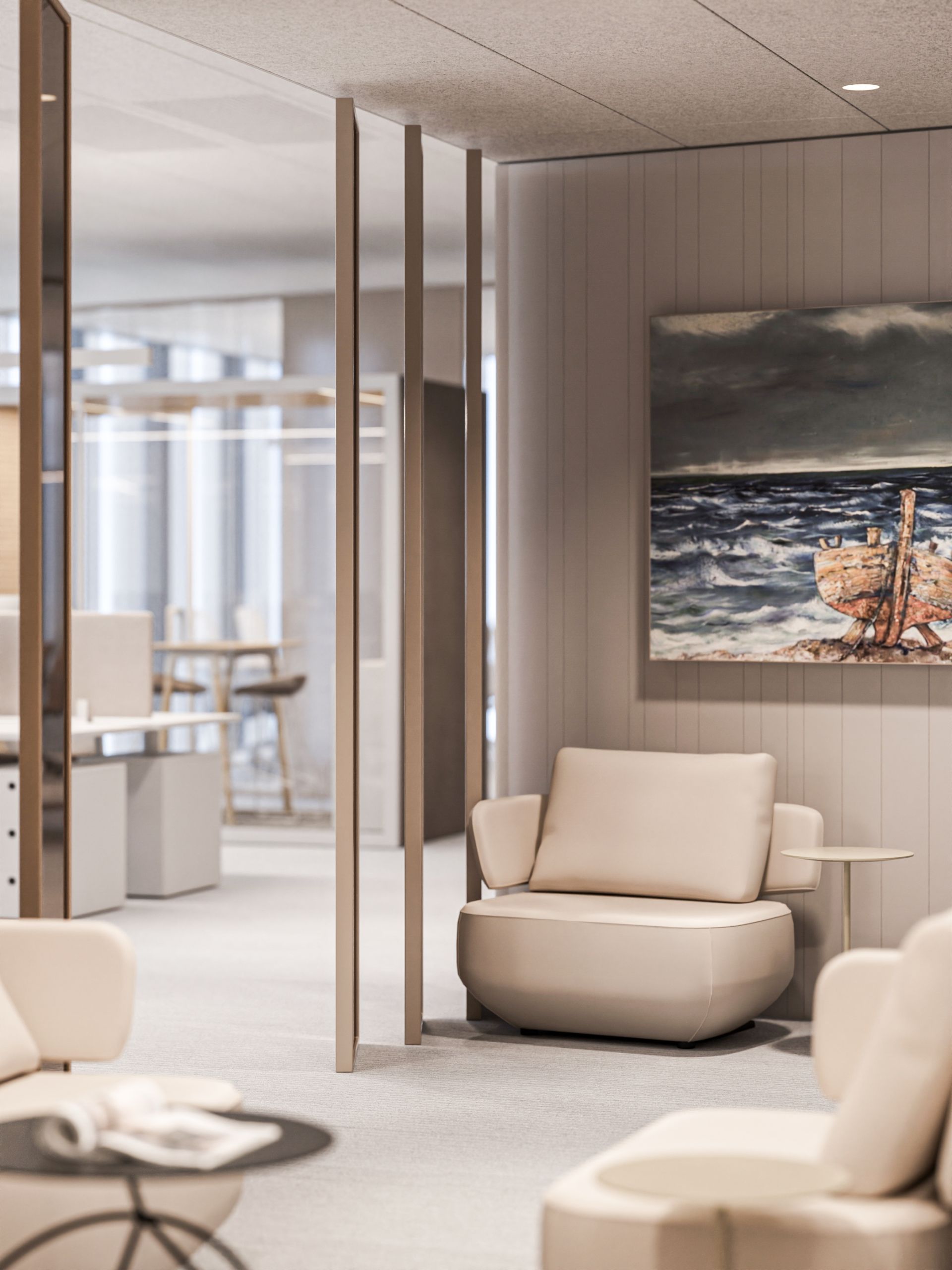
With 1000 m² of meticulously planned office space, every detail was carefully considered to enhance the user experience. Open collaboration areas promote dynamic interactions, while acoustic rooms provide quiet sanctuaries for focused work. Hidden lounges offer moments of relaxation, striking the perfect balance between productivity and comfort. The design seamlessly blends functionality with sophistication, ensuring that every corner supports efficiency while elevating the way people work.
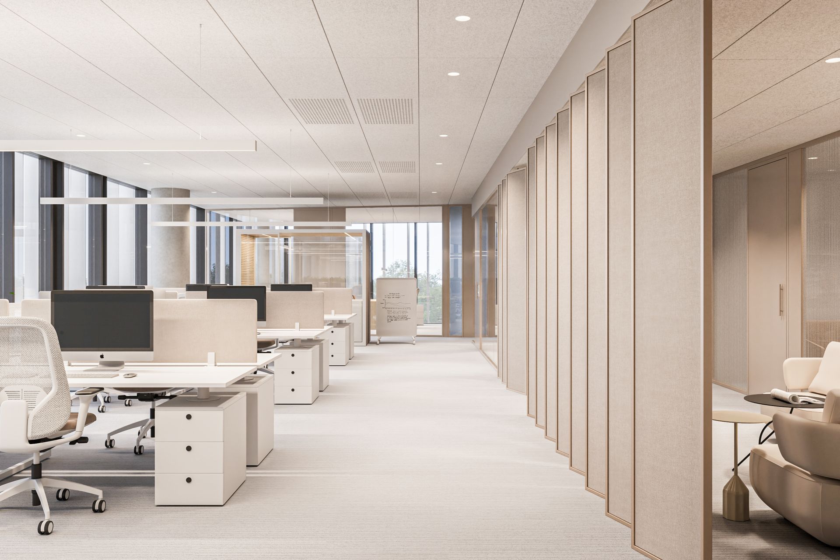
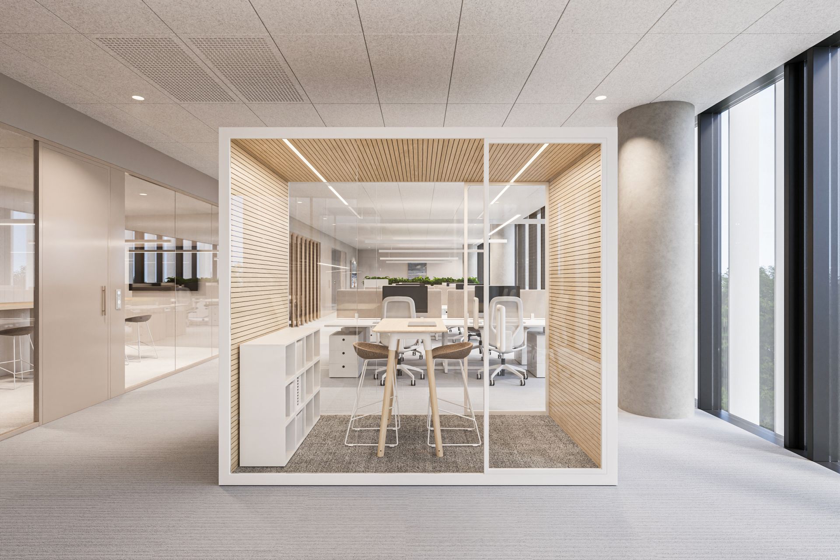
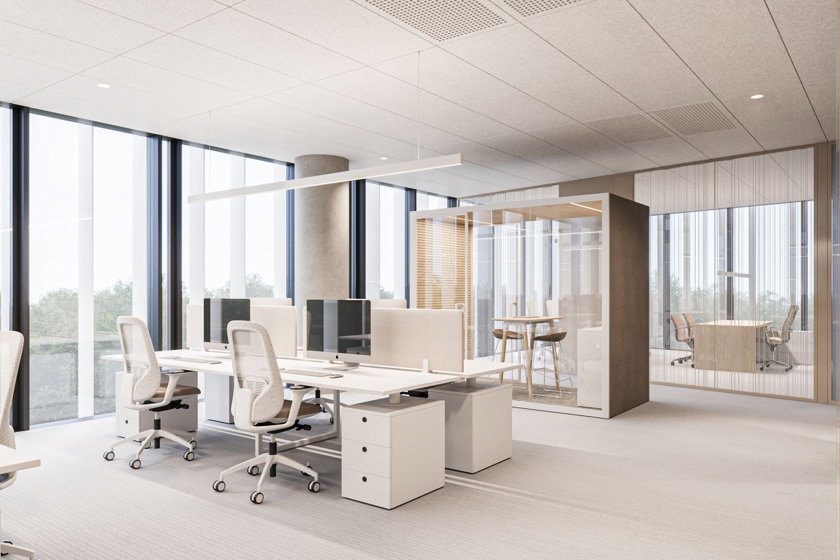
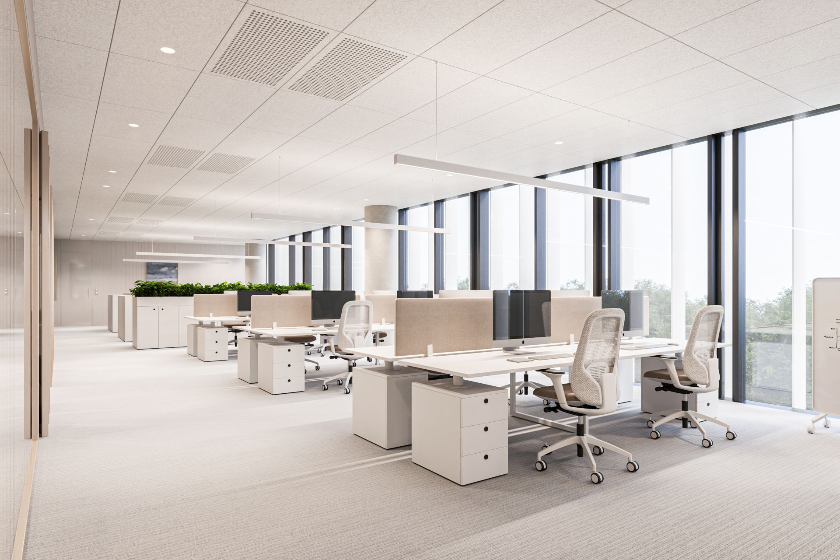
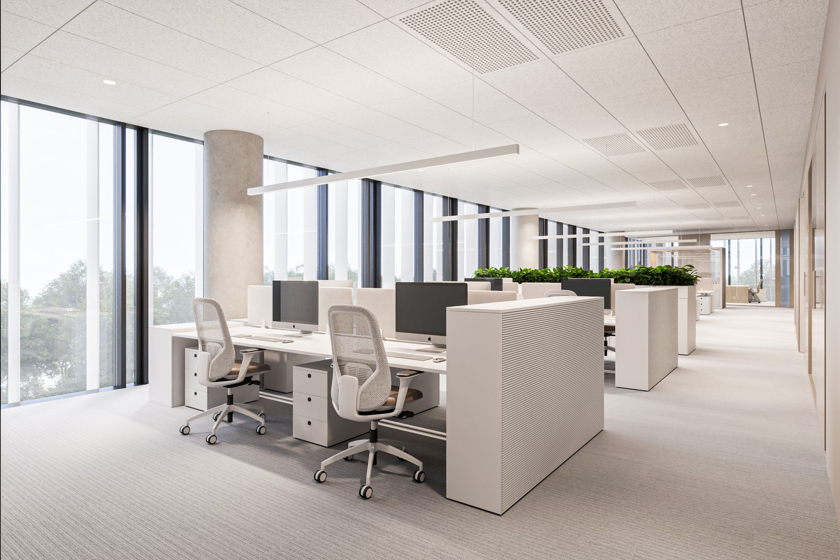
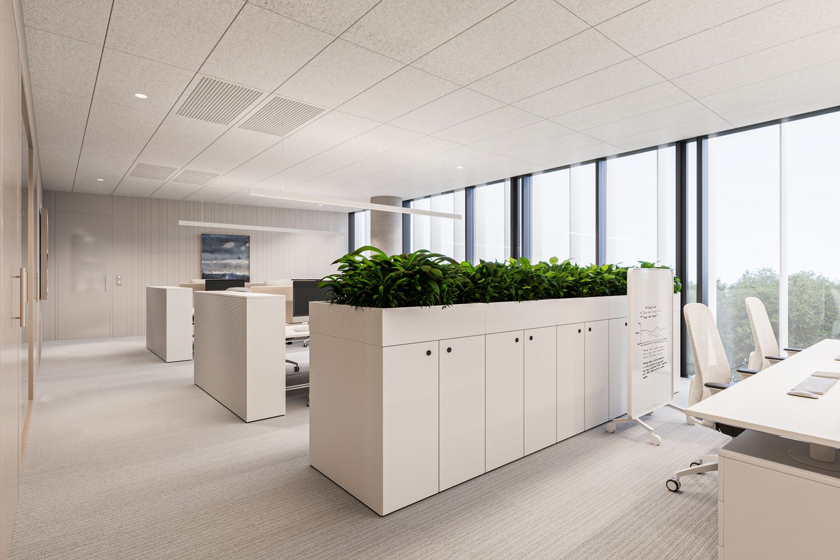
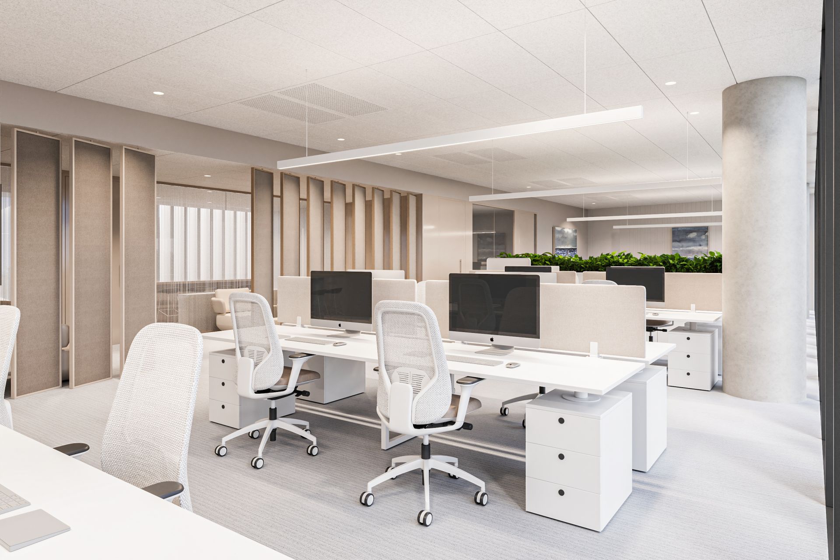
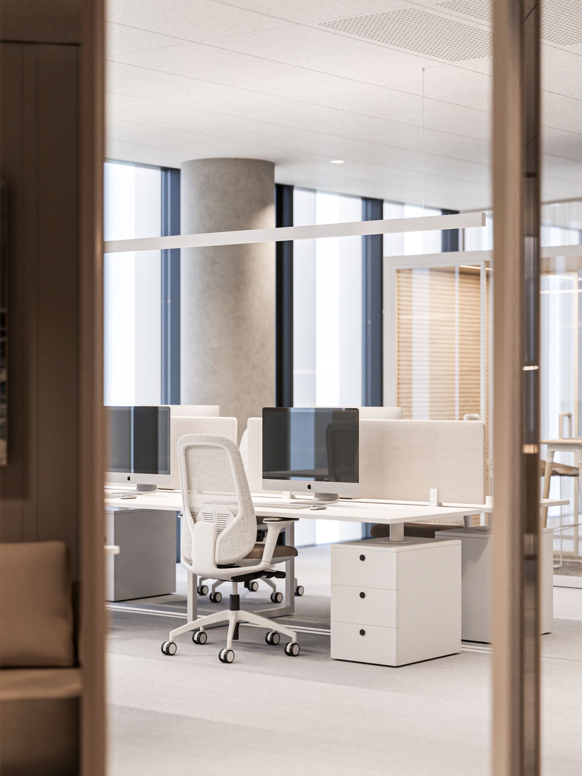
Throughout the project, every material and finish tell a story, complementing the building's iconic design and ensuring that the office not only reflects the company’s identity but actively supports its future. Acoustic glass walls provide both openness and privacy, merging two essential elements of the modern office environment. Textile flooring was chosen for its ease of maintenance, acoustic benefits, and cost-effectiveness.
The interior design respects and integrates the overall architecture of the building, incorporating lines that echo its structure into the flooring, wall coverings, and overall layout. The color palette completes the building’s aesthetic, creating harmony between the interior and exterior. Walls covered in acoustic material, custom-tailored furniture, innovative lighting, and curated artwork from the client’s private collection create a thoughtfully designed and professional environment, seamlessly addressing the needs of a modern workplace.
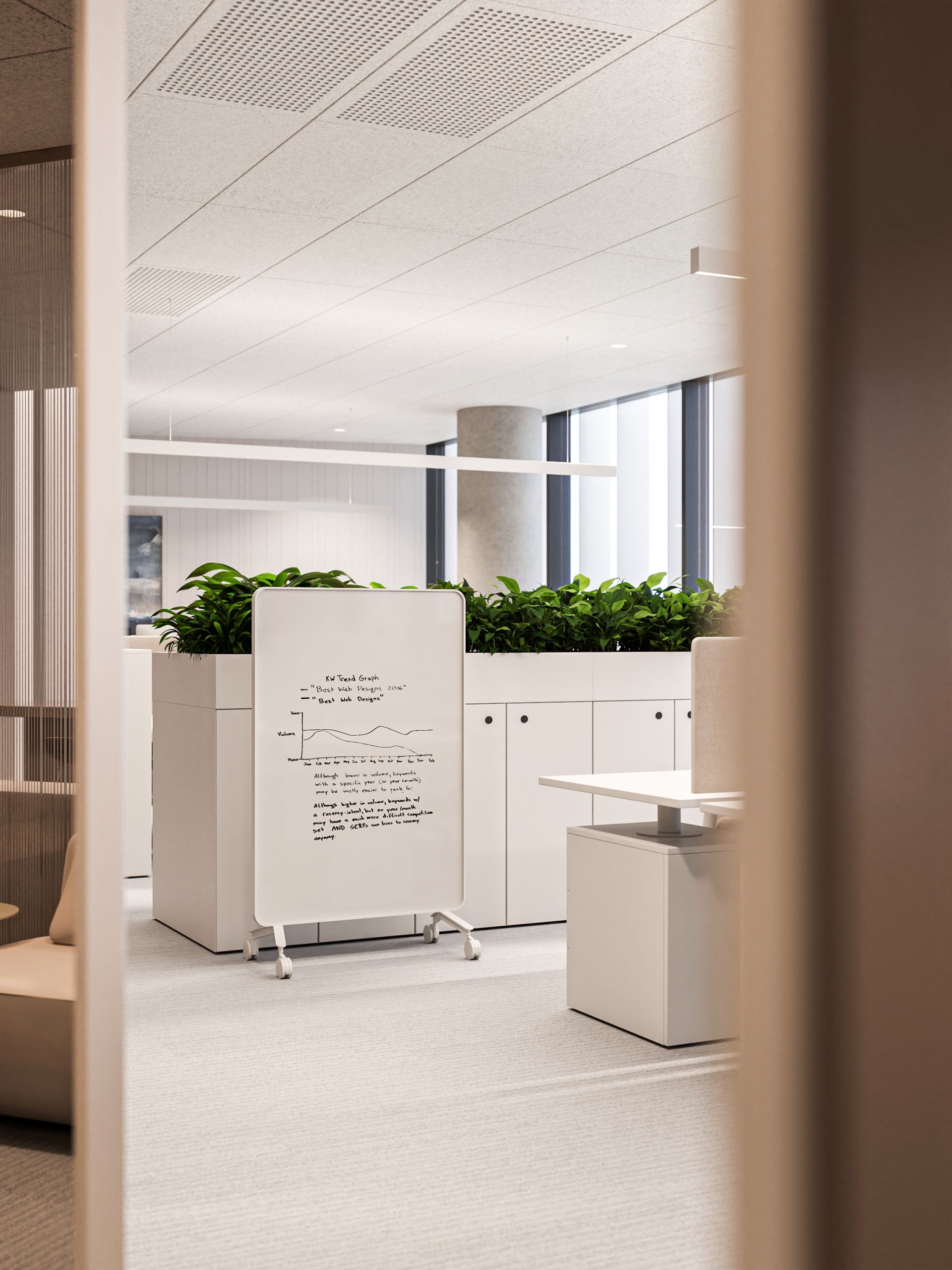
The majority of the office floor was designed in collaboration with Fantoni, a leading office furniture company known for its innovative approach and high-quality craftsmanship. Their modular systems and ergonomic designs seamlessly integrate into the space, supporting the dynamic and collaborative work environment envisioned for DCB Montana. Ergonomic office chairs from ICF Office were chosen for their comfort and sleek design, ensuring functionality without compromising on style.
For the CEO's office, Poltrona Frau furniture was selected to reflect both sophistication and timeless elegance, complemented by Occhio’s innovative lighting solutions. The result is a space that embodies leadership, vision, and strategic clarity.
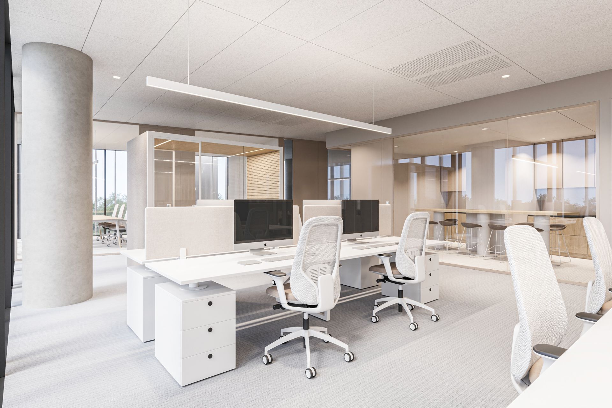
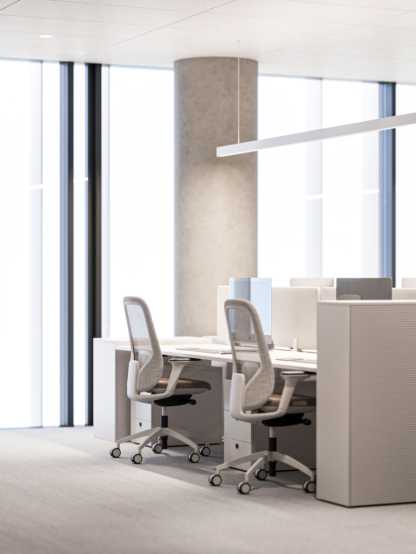
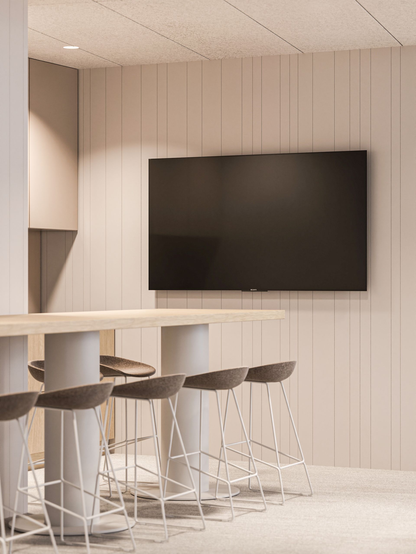
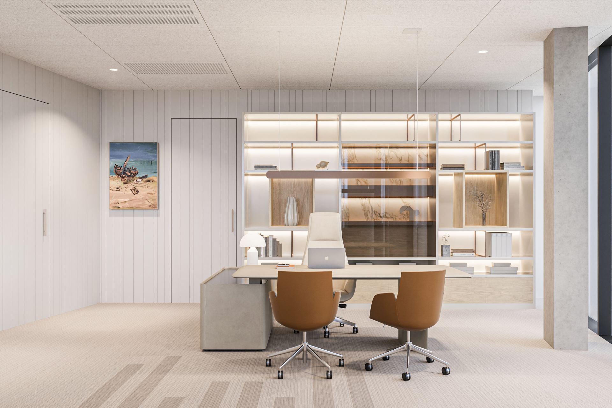
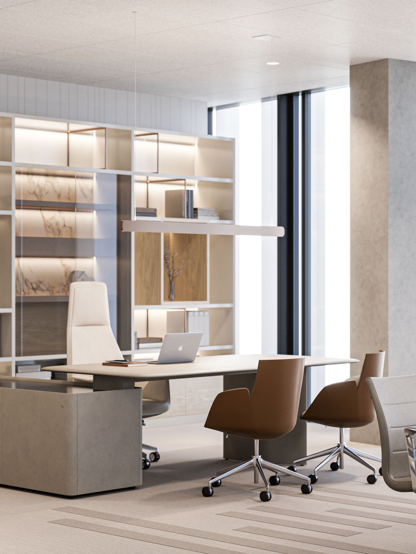
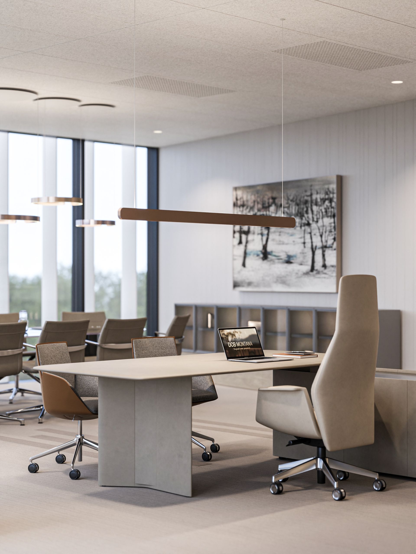
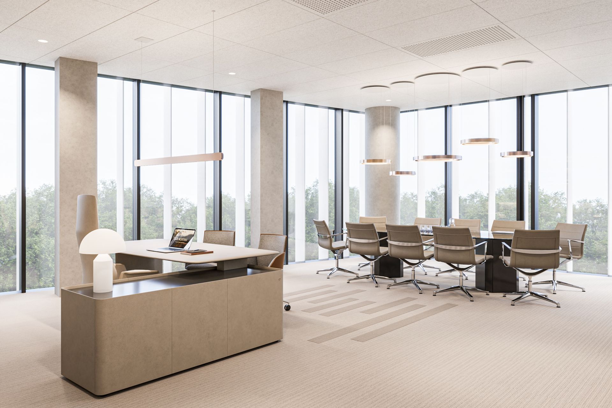
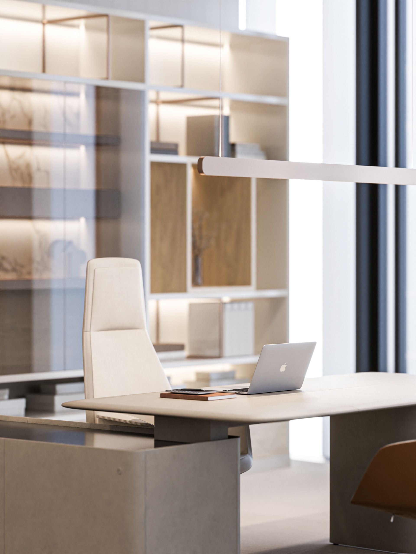
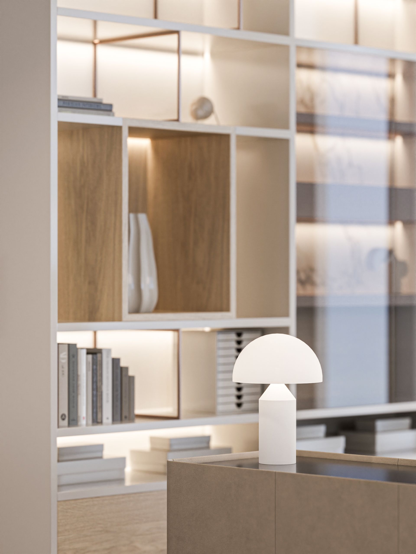

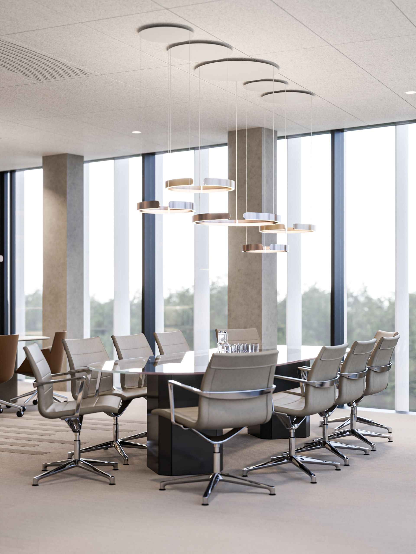
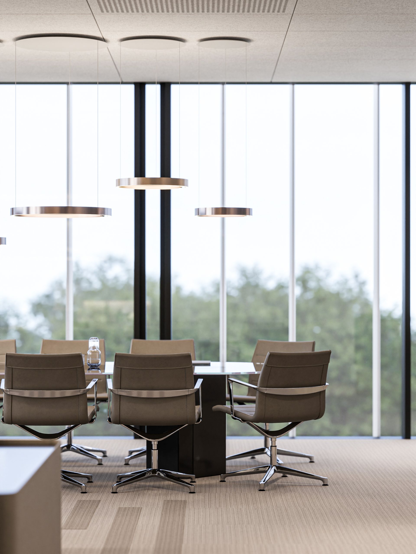
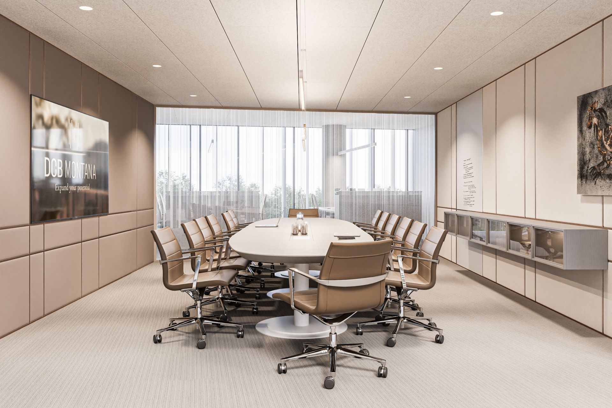
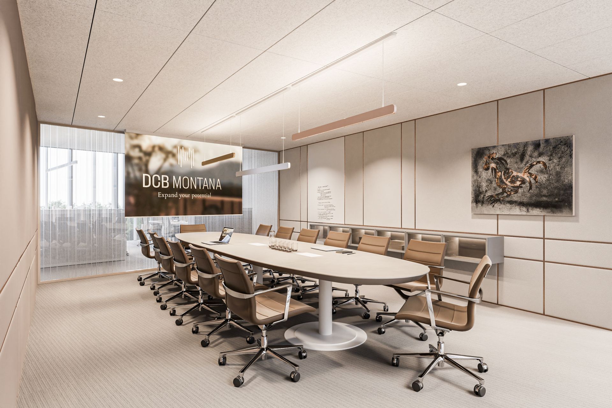
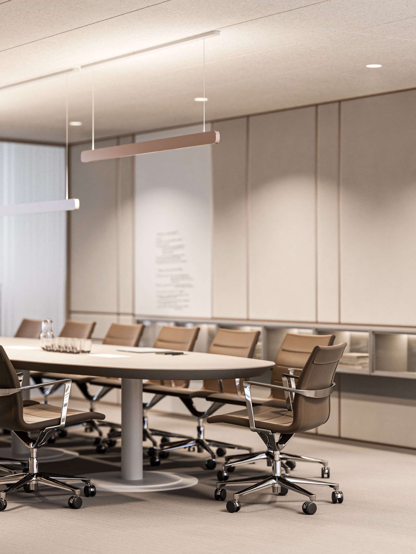
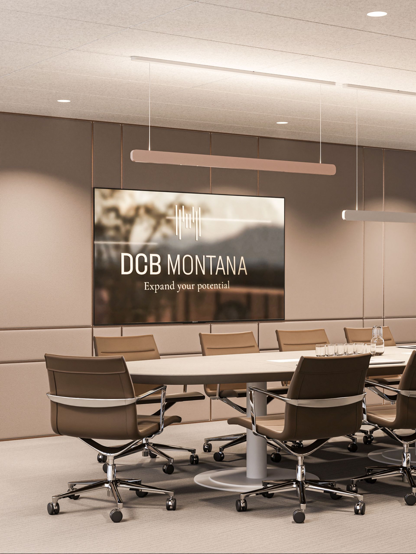
This website uses cookies to ensure a better user experience.
Fill out the form below, and we will be in touch shortly.